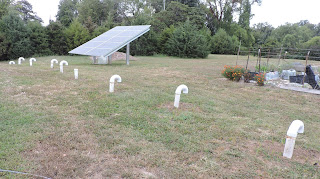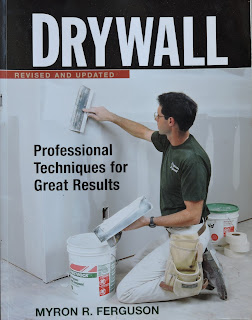Annualized GeoSolar (AGS) is explained in a string of posts early in my blog that can be accessed by clicking on "Timeline - Annualized GeoSolar" near the top of the column at the left under the heading "Featured Post". This post now questions whether our interpretation of AGS was ideal, at least for our build, and, if not, what might have been better.
Our AGS system utilizes the insulation/watershed umbrella and collector system first advocated by Stephens who, in turn,
 |
| Solar collector in front of house |
 |
| Conduits widely separated behind the house |
to daylight individually. My reasoning was that, the conduits were slanted upwards sufficiently from the collector to daylight behind the house that the heat generated by the collector would rise through them unassisted. I gambled that ending the conduits in a solar chimney would not significantly improve convection while anticipating that backfilling with the track loader around divergent pipes would be much easier than backfilling around convergent pipes (which largely would have been an arduous shovel and wheelbarrow job).
However, as explained in an earlier post, spontaneous convection did not occur due, I suspect, to the earth under the house being so cold as to reverse the airflow -- suck air through the upstream end of the conduits and expel it at the collector end -- to extent that the heated air generated by the collector was unable to reverse the flow. I also suspect that, in a few years after the thermal mass under and behind the house warms to a constant year-round temperature in the '70s, a reverse flow would be much less likely to be a problem. The basis for this assumption is thoroughly examined in the three posts at the top of the column at the left under the heading "Understanding Our Project".
Temporary Solution
Obviously, it would take a fan to change the direction of the airflow. For it to work, the conduits would have to converge and empty into
 |
| The temporary configuration |
It took several weeks for the exhaust air to warm perceptively (holding a hand in front of the blower) because the soil surrounding the conduits was so cool that it absorbed all of the heat from the airstream before it made its way through the conduits even at the accelerated air speed. The persistent coolness of the airstream was a positive in that it meant that heat was being lost to the soil as planned.
This scenario was playing out during July when temperatures -- day and night -- are as high as they get in the St Louis area. So I suspect warming of the airstream was due to a combination of hot ambient air pulled through the solar collector by the fan and heat radiated by the solar collector. I further suspect that the former contributes more heat than the latter.
Is the Solar Collector Really Necessary?
It is not a stretch to think that maybe the solar collector is overkill. Maybe the AGS system could run on ambient heat without radiated heat -- at least here with our long and hot lower Midwest summers. It is not hard to imagine a system without the collector that would comprise a "reverse solar chimney" or "intake chimney" at the downhill side similar to the solar chimney at the uphill side. The conduits would start out together at the intake chimney, spread out under the house like ours then rejoin at an uphill solar chimney that is outfitted with a fan to pull air through the conduits.
A simple store-bought thermometer inside our collector topped out at 120 degrees on sunny days so we do not know the maximum temperatures produced by the collector. But it is safe to say that the temperature of the radiated heat is higher than the ambient heat passing through the collector from the outside. But the solar collector is incapable of producing the volume of heat that can be realized from a constant stream of ambient air, especially on cloudy days when temperatures still reach the eighties and nineties and during hot summer nights. However, harvesting warm air on cloudy days or at night would require a timer-controlled hardwired fan rather than a solar-powered fan.
Hiat demonstrated that just the heat gain through a few south-facing windows during Montana winters was enough to create comfortable year-round environment in a modest earth sheltered home that did not have an underground network of conduits and a solar chimney but did have a insulation/watershed umbrella.
In Passive Solar Energy Book, Edward Mazria
describes a school in Wallasey, England that runs entirely on passive solar energy. It is a masonry building (lots of thermal mass) that is insulated on the exterior with 5" of foam board and has a glass south-facing wall comprising mostly translucent glass rather than transparent. Its thermal performance in a climate thought to be marginal in terms solar energy harvesting was surprising. Half of the energy required to keep the building comfortable year-round (fluctuations averaging only 7 degrees throughout the year) was provided by the sun with the other 50% supplied by heat from lights and waste body heat from the students. The conventional HVAC system went completely unused.What I Would Do Differently
I am beginning to feel that a full-blown Stephens-like AGS system is unnecessary, at least in our climate. Here are the reasons why.
The thermal performance of our partially-insulated house last winter -- insulation in the walls and ceiling of the first floor and some of the walls on the second story (but not the ceiling) -- and how subsequently the fully-insulated house has remained cool well into this summer even with all operable windows open fulltime and a large industrial fan pulling warm outside air through them 24 hours a day (which we are doing in order to drive more heat into the thermal mass, making the house warmer for the first winter), leads me to believe that, if...........
-- A house is at least partially earth sheltered and has an insulation/watershed umbrella extending outward from the house 16 - 20' in order to increase the amount of dry thermal mass beyond just the floor,
-- There is an abundance of south-facing windows with as much translucent (vs.transparent) glass as possible and there is minimal glazing on the north and west sides,
-- The house envelope is super-insulated and equipped with high R-value windows and doors,
-- The colors of the exterior of the house are highly reflective,
the amount of heat gain needed to warm the thermal mass and maintain comfortable year-round temperatures becomes so minimal that it can be accomplished without a labor-intensive and rather expensive solar collector.
Knowing what I do now, I would be inclined to replace the solar collector with an intake chimney and add a solar fan to the solar chimney to pull warm-hot air through the conduits from late spring until early fall then welcome passive solar heat through the south-facing windows from late fall until early spring. Then, with the addition of a third heat source --heat generated by merely living in the house such as cooking, baking, dishwashing, showering and waste heat from the bodies of its occupants -- I am confident that the three heat sources would be enough to maintain a comfortable environment during the cool/cold months and the insulated and reflective house and insulated thermal mass would extend the comfort through the warm/hot months.
Cost Considerations
So, is our AGS system with its solar collector, conduits and solar chimney considerably more expensive than a system without the collector would have been? The collector indeed was the most expensive component in the system -- cost of excavation, cost of concrete blocks and parging cement, cost of corrugated roofing, tempered glass and fencing to finish it off. My original intent was to hold the cost of the entire AGS system to something less than conventional HVAC but, if it did cost less, it was only marginally. Without the collector, it definitely would have cost less and would have chopped several weeks off of construction time.
Future Reporting
We will be moving into the house in a couple of months which will give us a chance to begin monitoring and reporting on its thermal performance over time. Popping up through the floor in the middle of the house is a PVC pipe that was installed a few years before ground was broken. It was one of four piezometers used to monitor the water table so as to be sure that it would not rise during wet years and syphon heat from the thermal mass under the house. I plan to repurpose it as a way of dropping a thermometer into the thermal mass to measure its temperature at various depths and intervals. Eventually we will have a better data with which to judge the efficacy of eliminating the solar collector from the design of the AGS system.
















